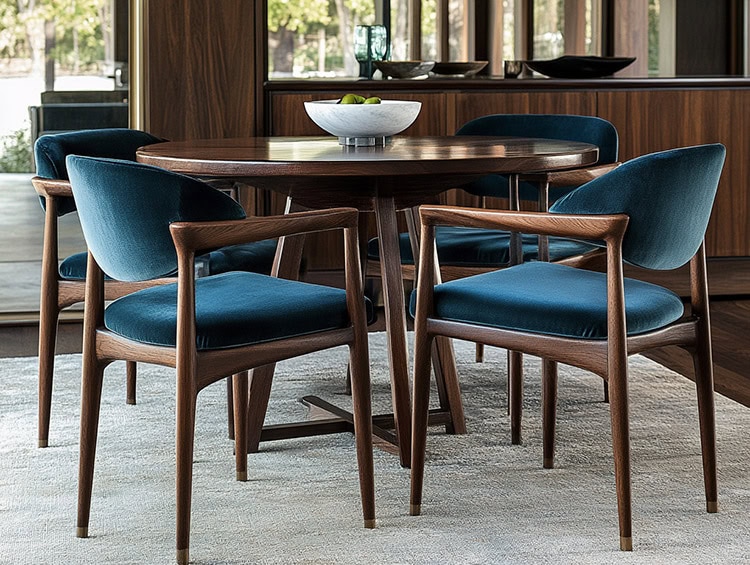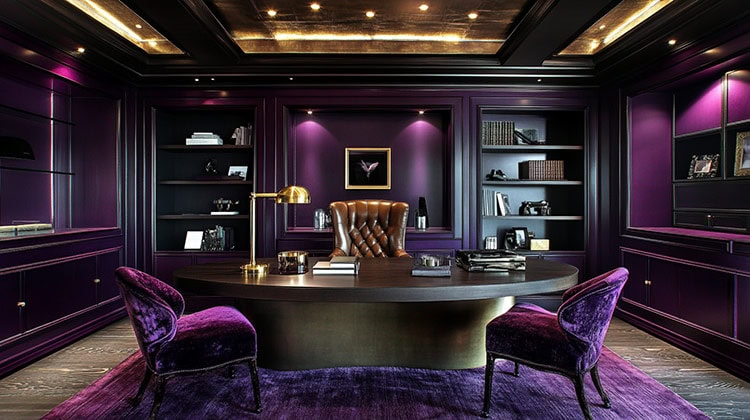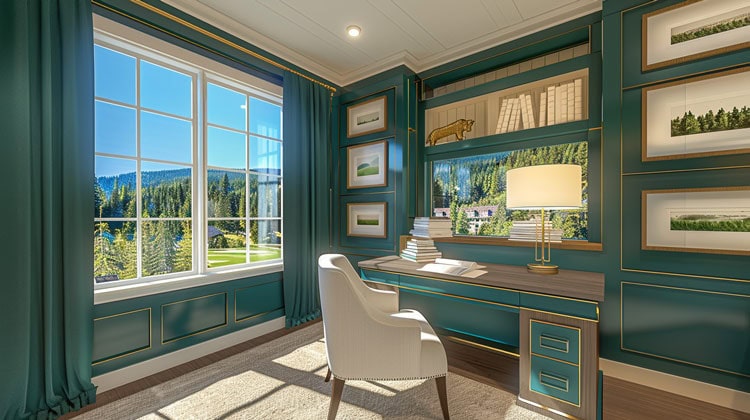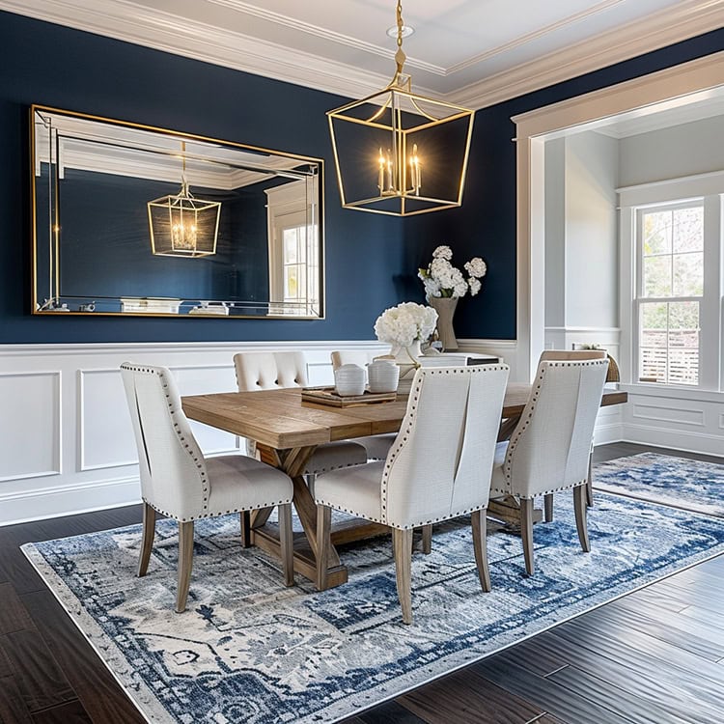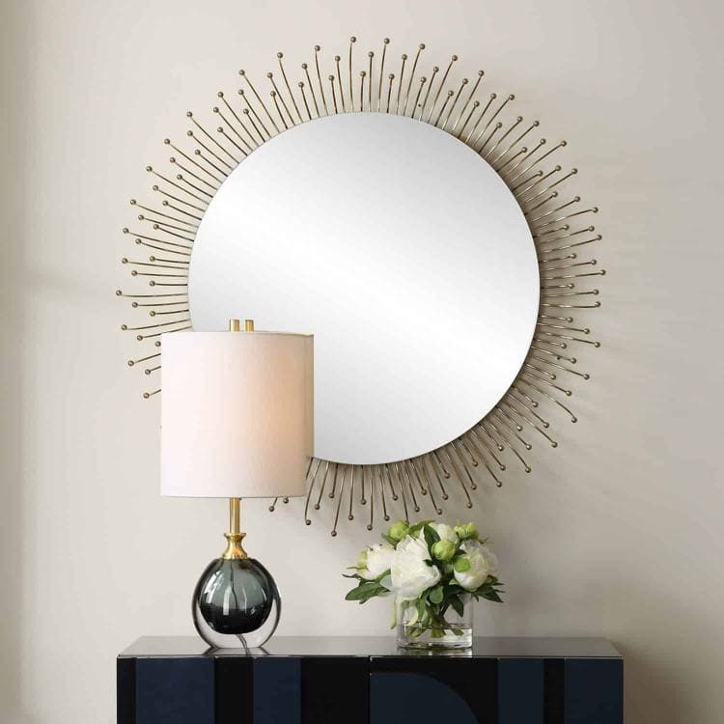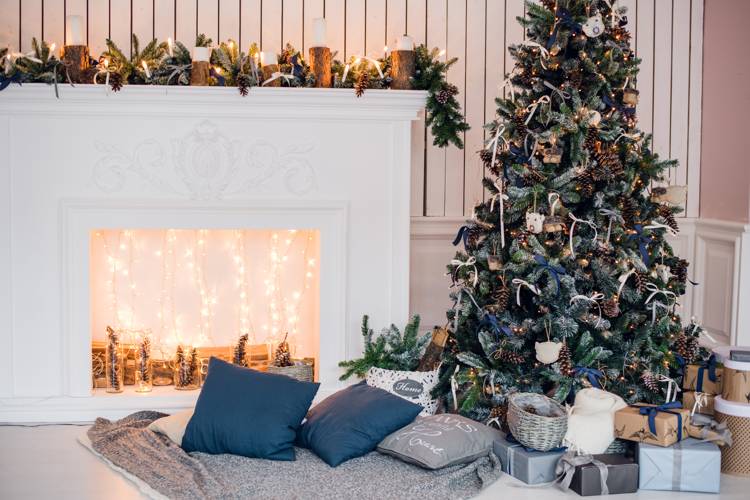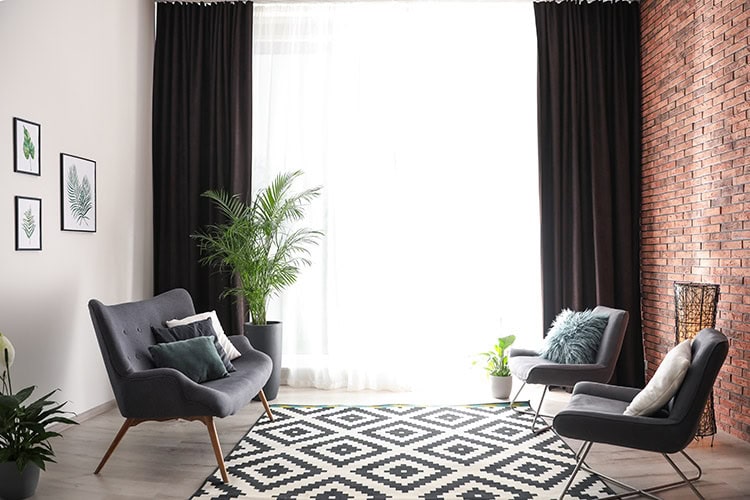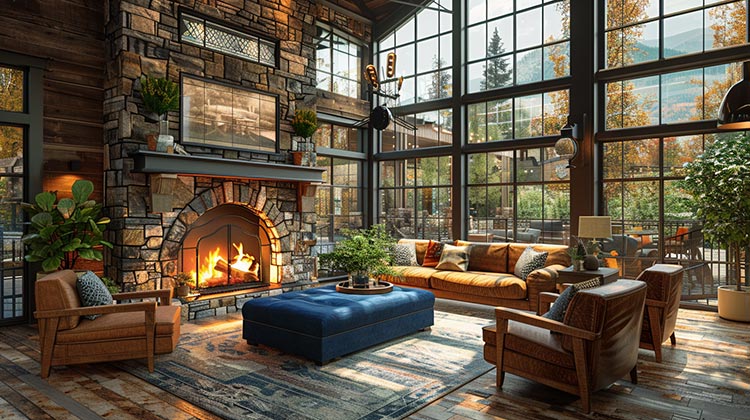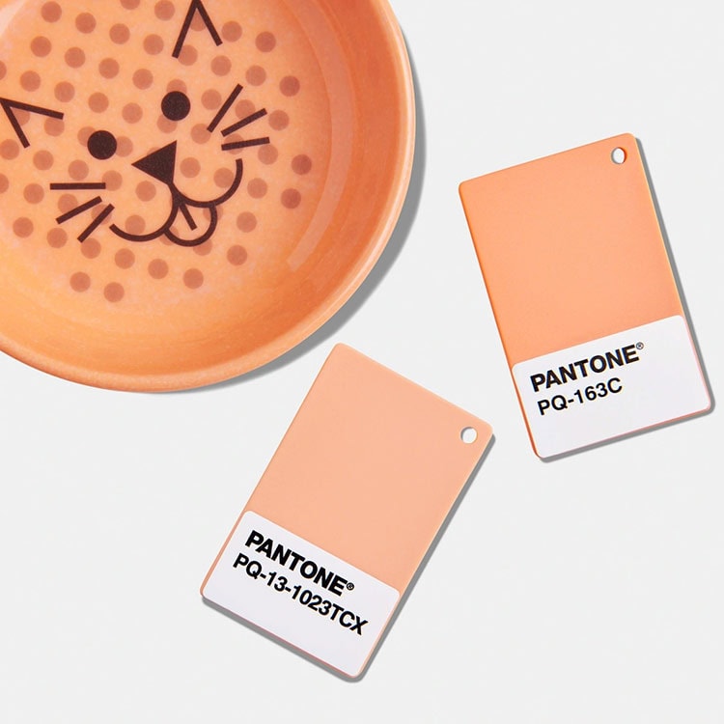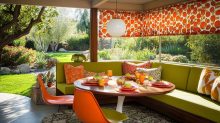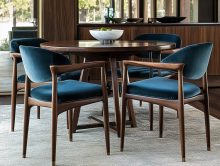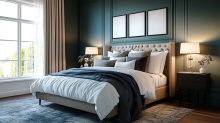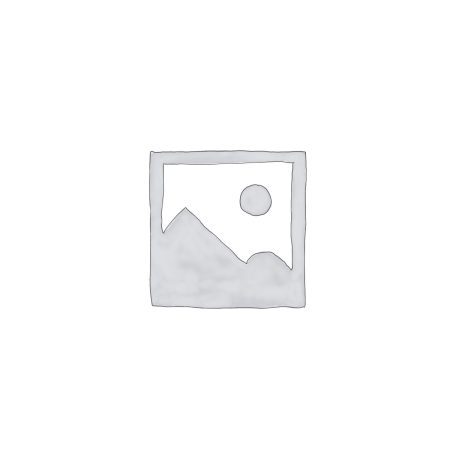Whether your home is on the small side out of choice or necessity, it’s up to you to make the most of it. And believe it or not, there are actually some great benefits when it comes to having a small home! A small home saves you money, encourages simpler living, is easier to clean, provides an opportunity for families to build better relationships, and can be customized to your liking more easily.
Even with these benefits, there are times you might feel as though you want a bigger space. And while there’s no magic wand that can give you the results you seek, there are ways you can make even the smallest square footage look and feel bigger than what it actually is. Continue reading for some great tips for small space design.
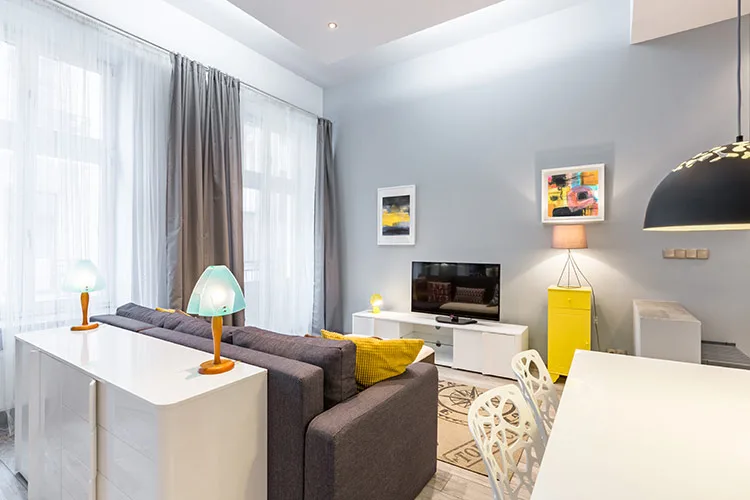
1. Keep the area clean.
This includes unnecessary clutter, which can easily distract the eye. Additionally, excess clutter means more cleaning. The best way to resolve this is to only display what you really need to and then either get rid of or tuck away the rest, so it’s out of the way. The less you see, the more spacious your home will look.
2. Determine Space Utilization.
Using large-scale pieces in a small-scale place will typically make the rooms look crowded. Does this mean you have to buy furniture that seems as though it would best be suited in a dollhouse? Of course not! It’s all about scale. Scale is determined by visually comparing an object to the space around it.
Depending on your needs you have a few options when planning your space and purchasing your furniture. The first that probably comes to mind is scaling each item’s size back just a tad, which will work well in the majority of scenarios, makes sense if you live with someone else, already have or may end up starting a family there, or if you need something extra out of your home like office space.
However, another route you might choose would be to scale way back on the kitchen or dining room table – or ditch the dining room table altogether in favor of counter seating and a pub table or kitchen table, so that you can go oversized on your living room furniture. In this case, treat your open concept living/dining combination room as if it is just a living room, but be sure to have some sort of dedicated spot to eat, even if it’s only enough seating for a few! If you decide this path, make sure to plan ahead, as it can get tricky, and you’ll need to make sure you’ve accounted for all routine needs so that you’re comfortable in your new space.
When you are out shopping, keep in mind that in a huge furniture store with high ceilings and an open floor plan, an “average” sofa will seem, well, average. If you were to get that average sofa to your much smaller living room, however, it will most likely end up taking over the space in a much different way. A good rule of thumb is to measure all of the rooms in your home and choose furniture that fits accordingly.
3. Try to buy multi-purpose pieces.
An ottoman is great for sitting or resting your feet, but an ottoman with hidden storage will be a better purchase. Other multi-purpose furniture includes chairs that convert into beds and even stepping stools that can convert into chairs.
When possible, bring in furniture accented with glass. Instead of that wood coffee table, consider swapping it out for a table with a glass top. Glass front cabinets and bookcases also make things appear more open and surprisingly, less cluttered.
4. Use mirrors to your advantage.
Mirrors, when placed in the right spot, can create the illusion of additional space. Great places to hang mirrors are over fireplaces and couches, behind open shelving, and opposite windows. Choose a gigantic mirror as a statement piece, or buy a few smaller ones and stagger for a unique effect. Want to learn more about how mirrors can be a game-changer in your home? Be sure to check out our blog Maximize Your Home’s Style With Mirrors, which has some great advice.
5. Hang Drapes Sky High.
Just because you are working with a smaller space, doesn’t mean you have to settle for bland. Create a dramatic effect by hanging your drapes just a few inches below the ceiling. By highlighting height, you automatically make the space feel larger and more open.
6. Choose a neutral color palette.
This doesn’t mean everything has to be beige. This just means when it comes to big pieces of furniture and wall color go with something on the lighter side like cream, soft grays, and other colors that come across more like a whisper. Color is a wonderful thing, so make sure you add it to the space by way of accent pillows, area rugs, lamps, and artwork, to name a few. You can continue with lighter shades or have fun by using vibrant hues.
7. Purge items you don’t need.
Just like excess clutter, unused or unnecessary pieces of furniture can really fill up much-needed space. Unless it’s a sentimental heirloom or a functioning piece of furniture, then most likely, you don’t need it. Just as furniture that’s too large makes a room look cumbersome, too many pieces in the room do as well.
8. Change the space.
If it’s a home you own, rather than an apartment, see if some minor renovations will help make your space bigger. Sometimes, just knocking down a wall to create a more open living and dining area will make a huge difference. If renovations aren’t possible, opt for a lighter color palette, which can make a space look bigger.
Whatever you decide to do, try to enjoy these little transformations. Making the most of what you have isn’t always easy, but in regards to small space design, it doesn’t have to be difficult.
When you are looking for a fabric store near you that also offers accessories and custom furniture, stop by our Cutting Corners showroom for great deals on discount designer fabrics. Or, browse our beautiful selections online. You will find something for every home interior project from gorgeous drapery fabrics to lightweight cottons and luxurious Dupioni Silks.

